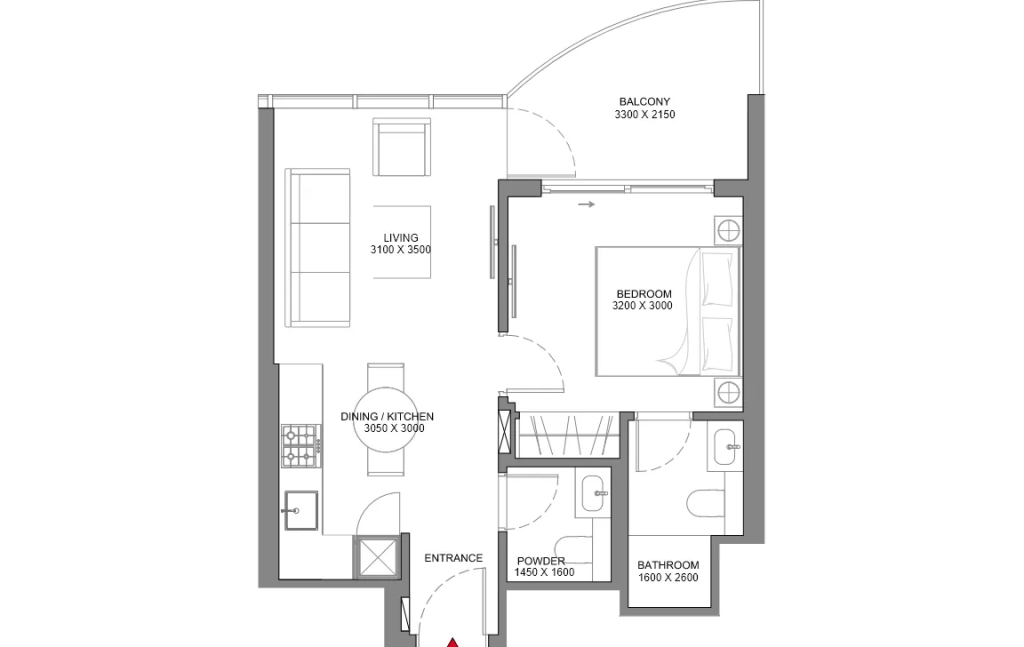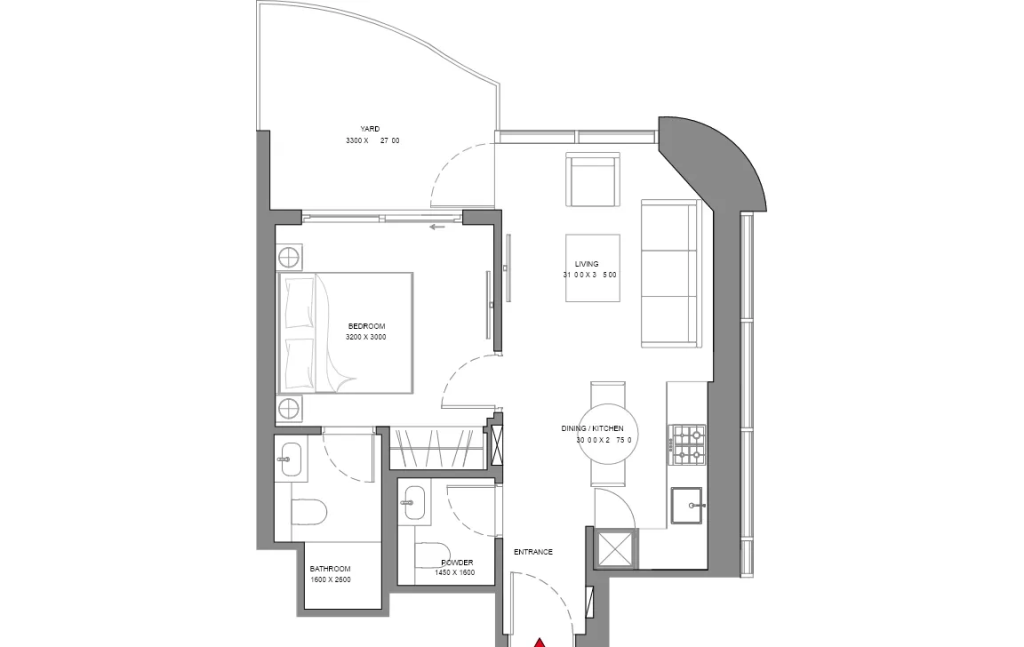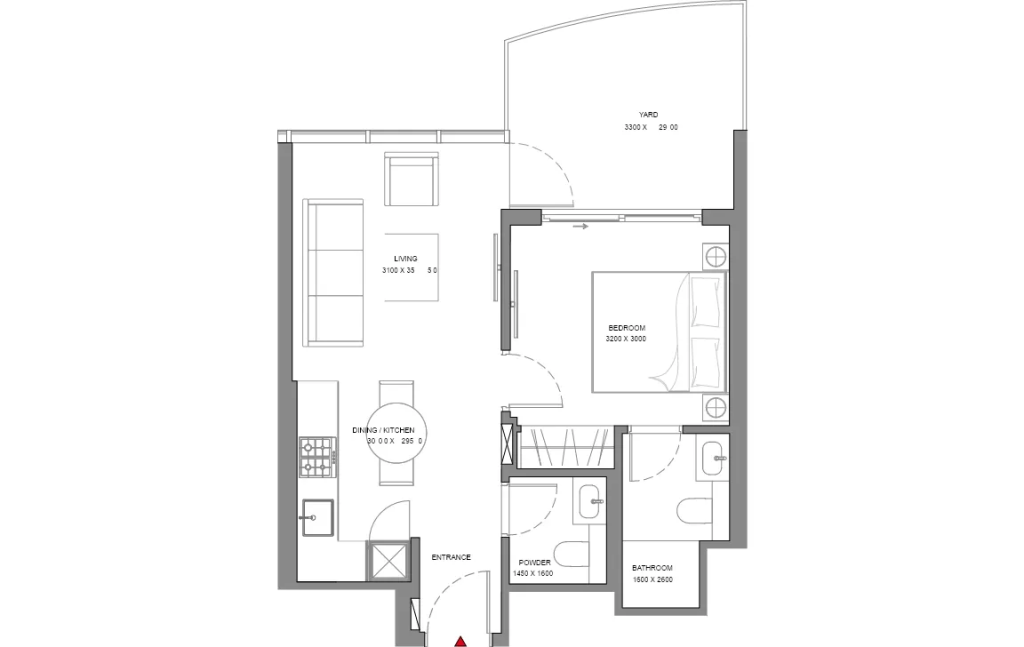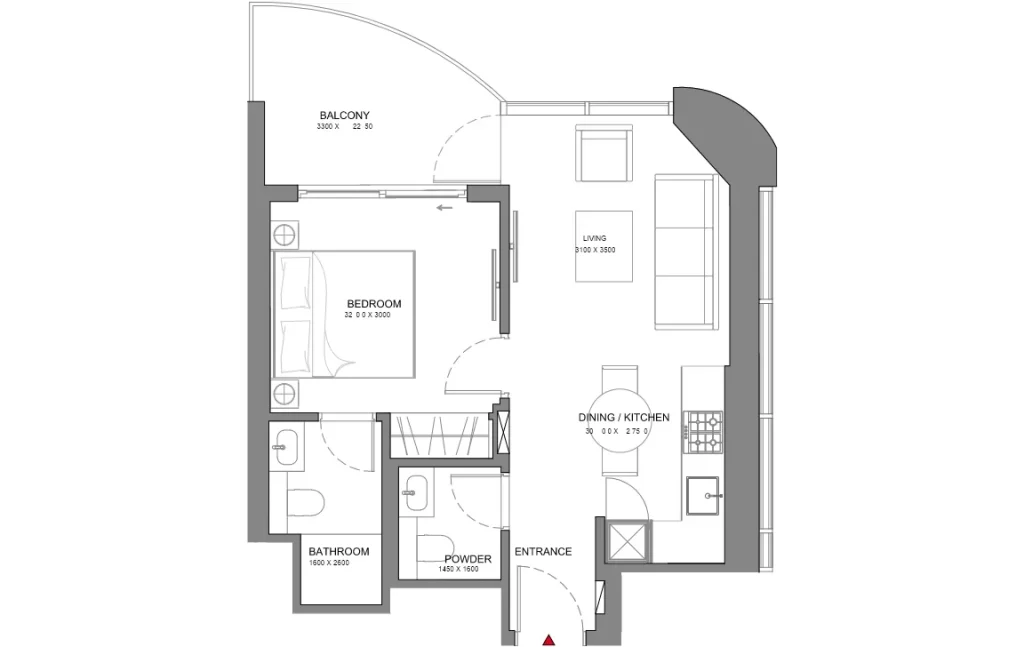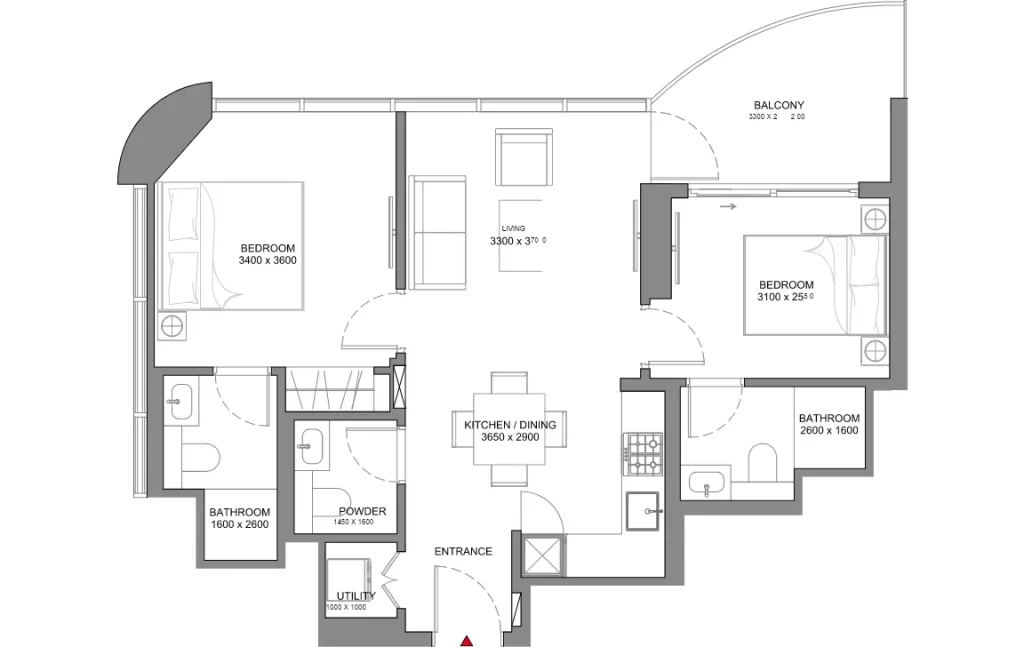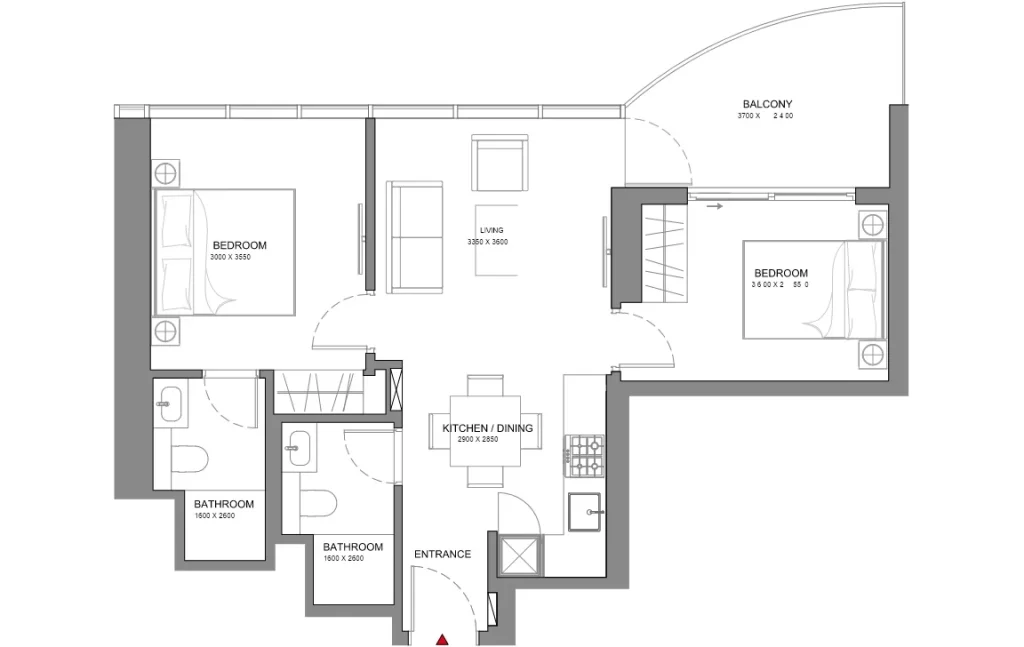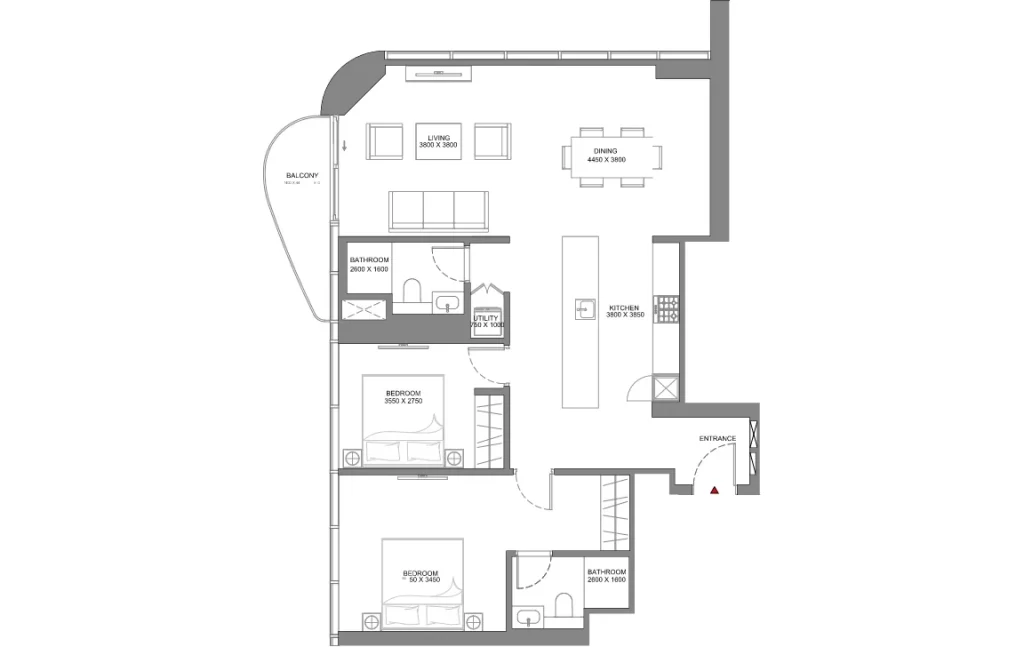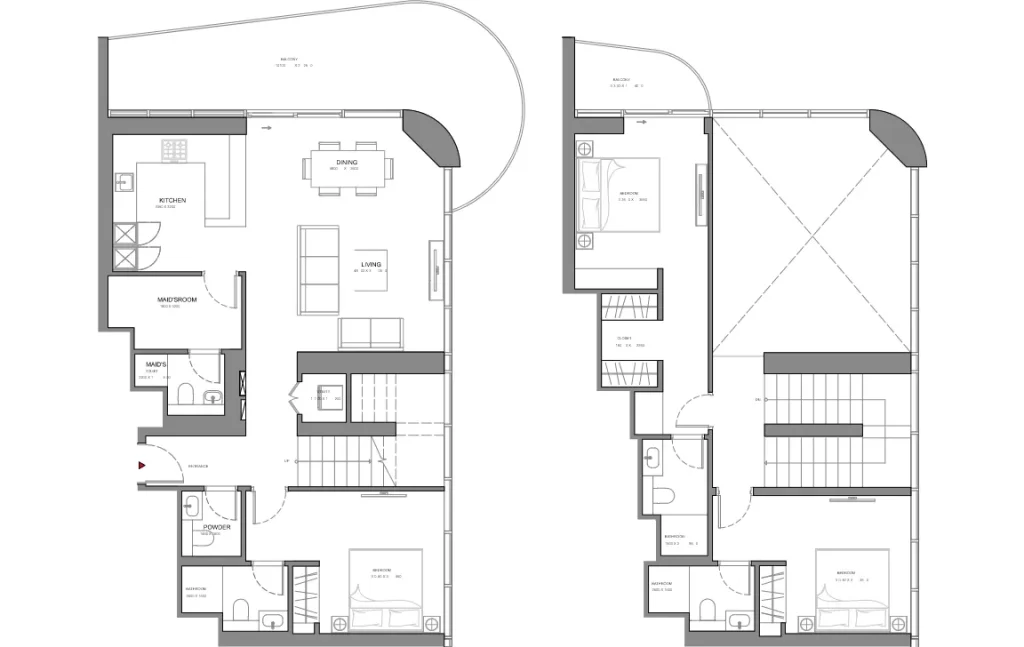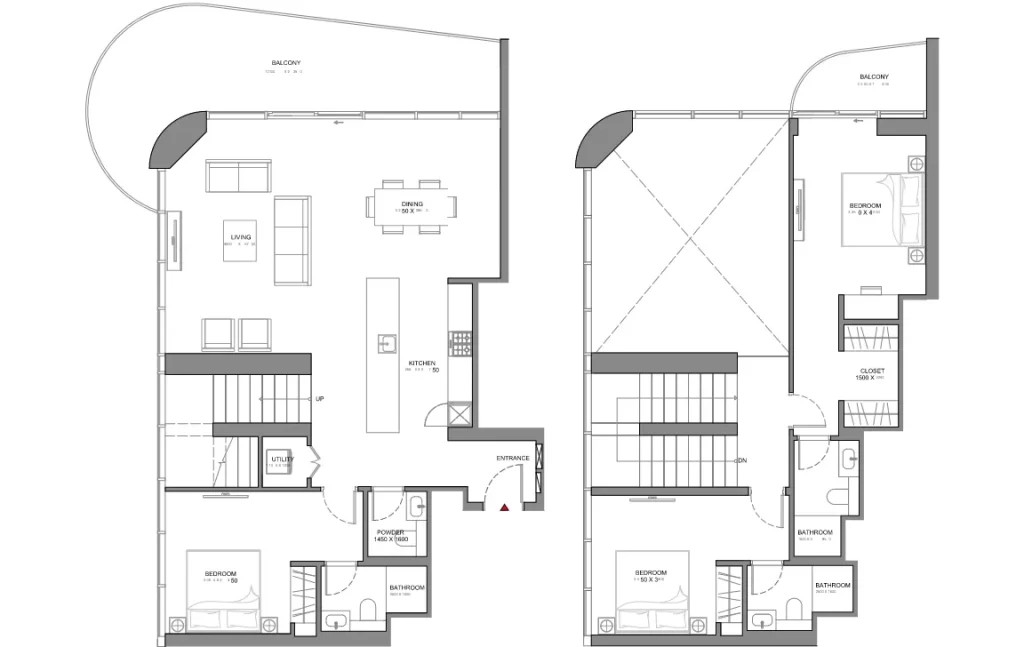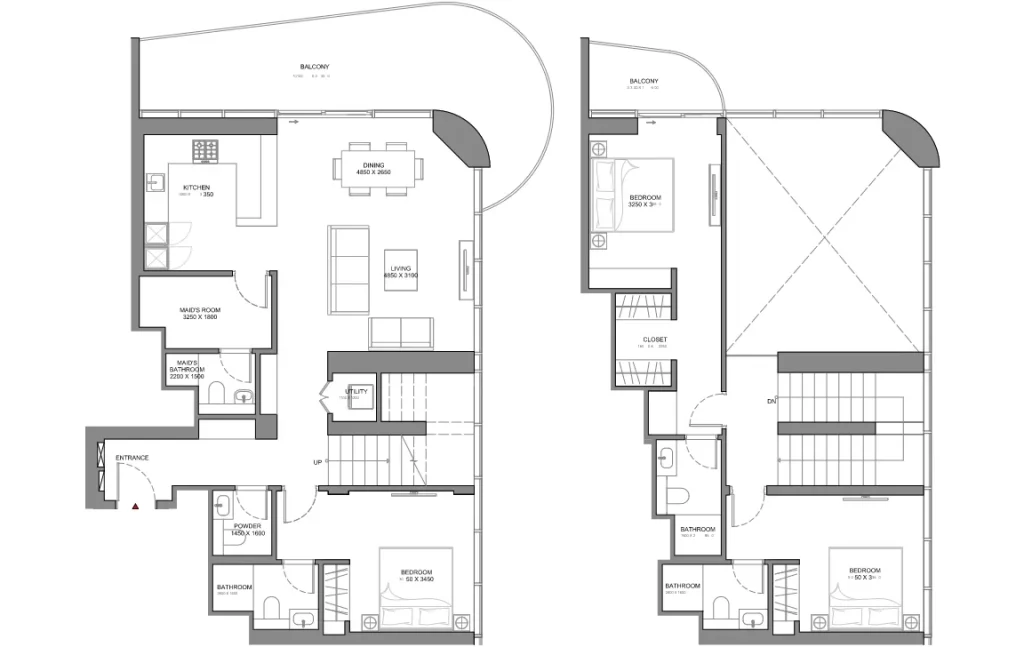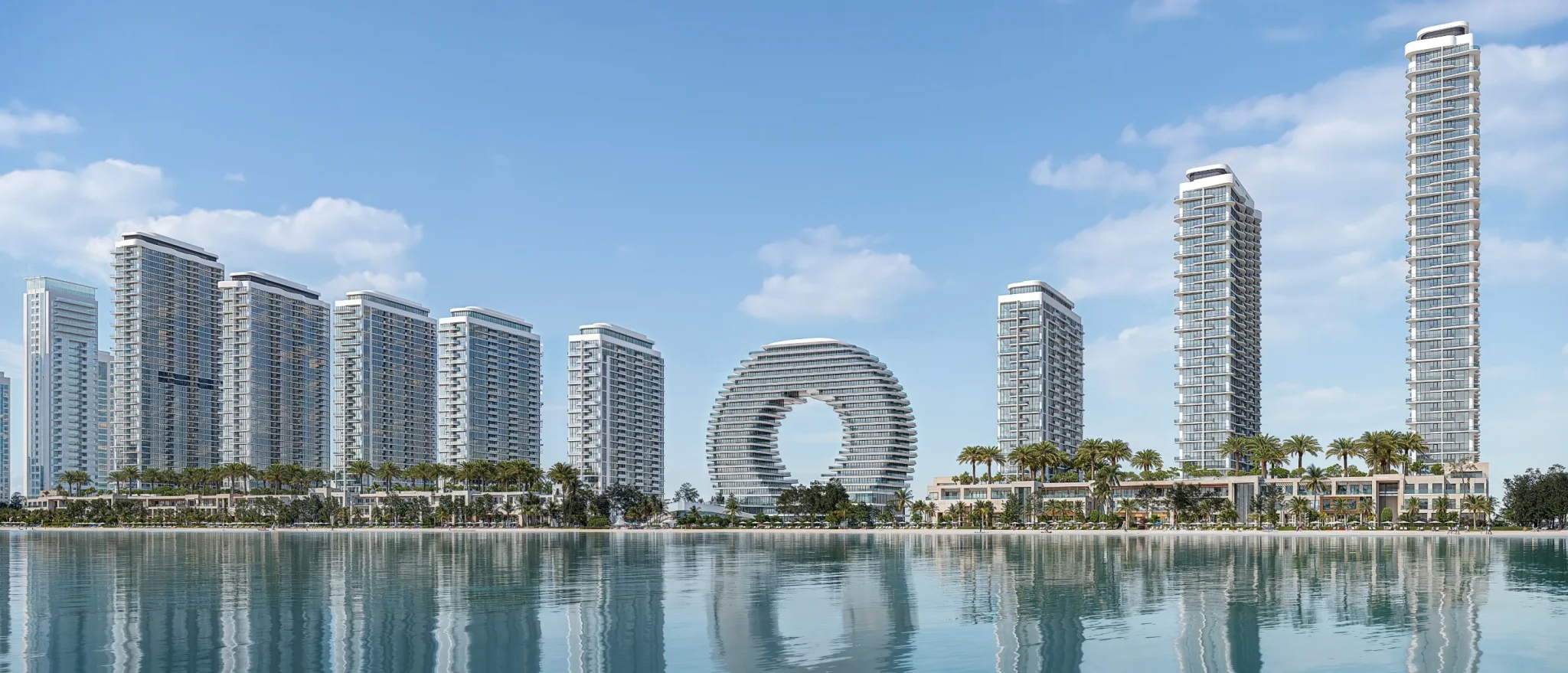
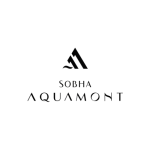
Coastal Elegance Redefined – Sobha Aquamont
Step into a world where modern design and coastal serenity come together at the Sobha Aquamont Project in Dubai. Perfectly positioned along the pristine shores of Downtown Umm Al Quwain, this exclusive development offers 11 kilometers of captivating waterfront, including 7 kilometers of untouched beaches and thoughtfully landscaped beach parks—creating a rare balance of nature, space, and sophistication.
Whether you choose a stylish 1 or 2-bedroom beachfront apartment or an expansive 3-bedroom duplex, each residence at Sobha Aquamont Dubai is carefully crafted to reflect the gentle rhythm of the sea. With open, light-filled interiors and sweeping ocean views, these homes offer a seamless connection between indoor comfort and the natural world outside.
As part of the growing coastal destination, Sobha Aquamont Downtown brings a new dimension of lifestyle living—where timeless architecture, wellness-focused design, and the calming presence of the sea define everyday life. This is more than a home; it’s a refined retreat for those who seek elegance by the water.
Sobha Aquamont Brochure Download
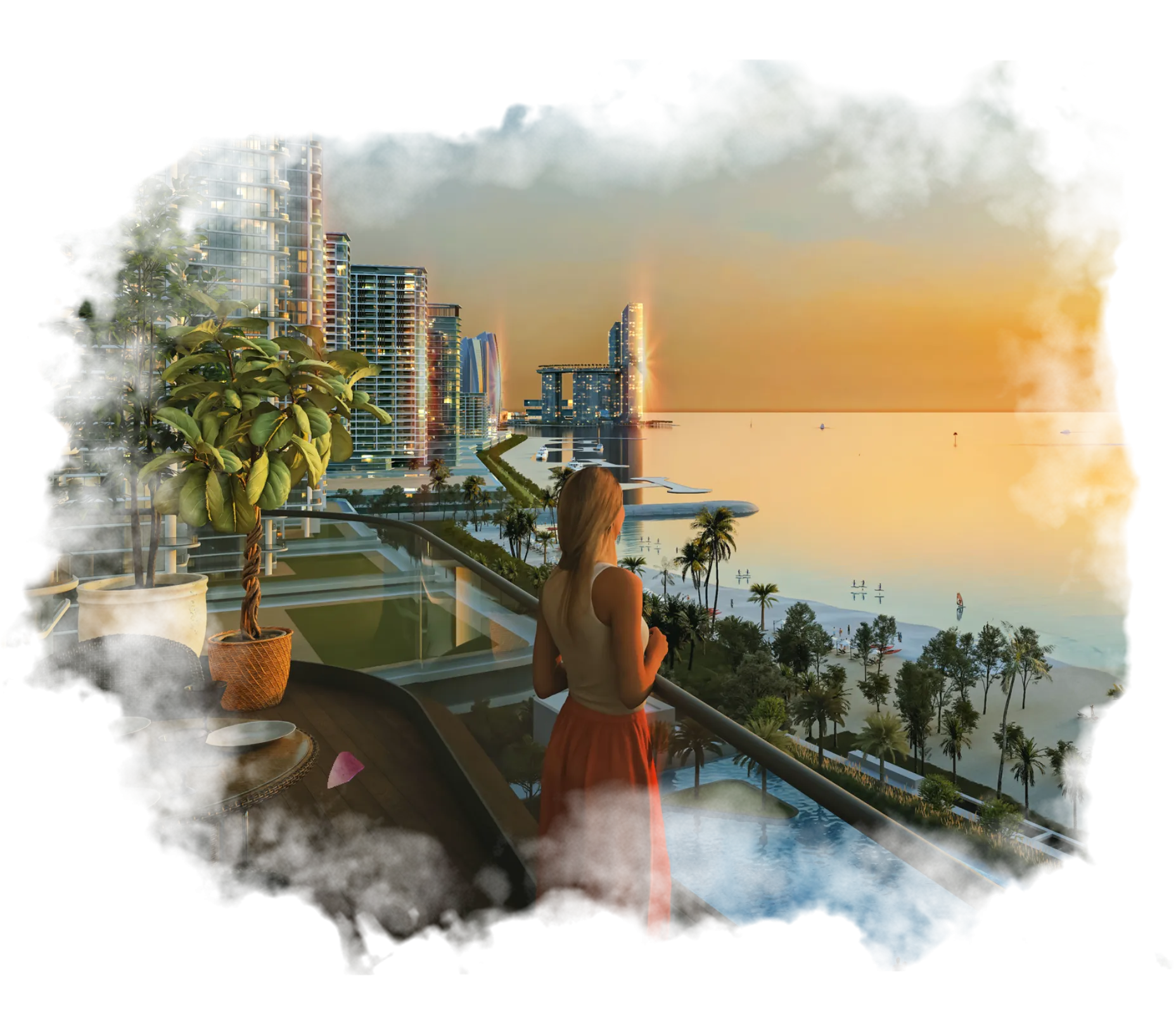
Sobha Aquamont Location
Don’t Miss This Golden Chance
Secure Your Assured Unit Today!
Dubai real estate market is moving at lightning speed, and units in this project are vanishing faster than ever. If you wait, the best homes and investment opportunities will already be gone. Remember, in the entire market, we are the only team bringing you one of the most profitable and secure investment opportunities. With our exclusive access, you can lock your dream unit before anyone else.
Sobha Aquamont Project Details
Location: Sobha Aquamont at downtown umm al quwain
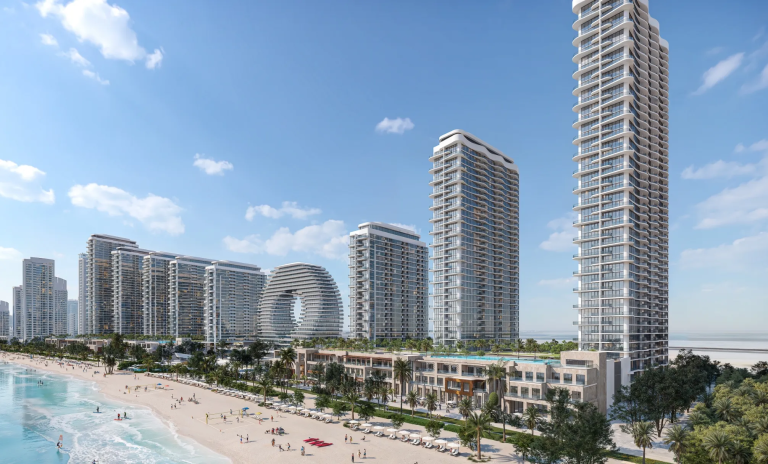
- Luxury Residential Project
- By: Sobha Realty
- Handover - Dec 2028
- New Launch
- Configuration: 1BR, 2BR, 3BR
- Unit Type: A, B, C & D
- Number of Units
- No of Towers: 3
- Tower A: G + 2P + 42
- Tower B: G + 2P + 34
- Tower C: G + 2P + 26
- Payment Plan: 60 - 40
- Unit Available: Sea View
- Unit Available: Amenity View
- Unit Available: Green View
- Smart Home Features
Sobha Aquamont Floor Plan & Unit Plan
1 Bedroom Apartment: Type A, B, C & D
1 Bedroom Apartment (Type A)
Unit : 1 Bedroom + 1 Powder Room + 1 Balcony
Suite : 478.78 – 478.89 Sq.ft.
Balcony : 86.22 – 86.33 Sq.ft.
Total : 565.10 – 565.21 Sq.ft.
Type A: Sea View + Amenity View + Green View
1 Bedroom Apartment (Type B)
Unit :1 Bedroom + 1 Powder Room + 1 Yard
Suite :494.39 Sq.ft.
Yard :106.67 Sq.ft.
Total :601.06 Sq.ft.
Type B: Sea View + Amenity View + Green View
1 Bedroom Apartment (Type C)
2 Bedroom Apartment: Type A, B, C & D
2 Bedroom Apartment (Type A)
Unit : 2 Bedroom + 1 Powder Room + 1 Balcony
Suite : 680.82 – 690.50 Sq.ft.
Balcony : 86.54 Sq.ft.
Total : 767.36 – 777.05 Sq.ft.
Type A: Sea View + Amenity View + Green View
2 Bedroom Apartment (Type B)
Unit : 2 Bedroom + 1 Balcony
Suite : 634.10 – 643.68 Sq.ft.
Balcony : 97.74 – 97.84 Sq.ft.
Total : 731.84 – 741.42 Sq.ft.
Type B: Sea View + Amenity View + Green View
2 Bedroom Apartment (Type C)
Unit : 2 Bedroom + 1 Balcony
Suite : 1,094.37 Sq.ft.
Balcony : 53.07 Sq.ft.
Total : 1,147.43 Sq.ft.
Type C: Green View + Amenity View
2 Bedroom Apartment (Type D)
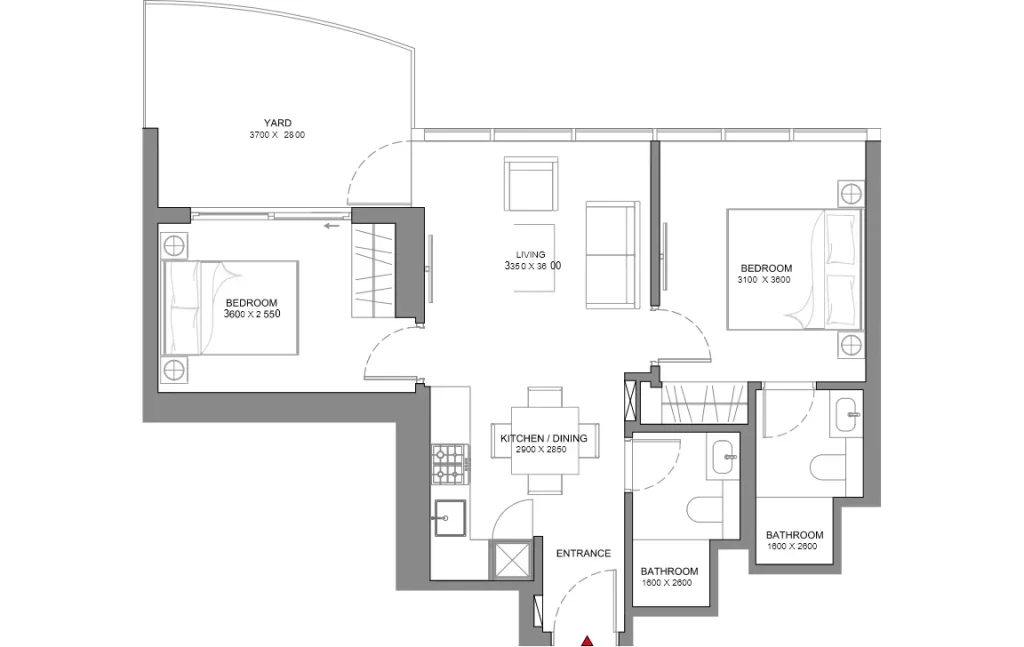
Unit : 2 Bedroom + 1 Yard
Suite : 634.32 Sq.ft.
Yard : 127.88 Sq.ft.
Total : 762.19 Sq.ft.
Type C: Green View + Amenity View
3 Bedroom Apartment: Type A, B, & C
3 Bedroom Duplex (Type A)
Unit : 3 Bedroom + 1 Powder Room + 1 Maid Room + 1 Balcony
Suite : 1,825.23 Sq.ft.
Balcony : 342.61 Sq.ft.
Total : 2,167.85 Sq.ft.
Type A: Green View + Amenity View
3 Bedroom Duplex (Type B)
Unit : 3 Bedroom + 1 Powder Room + 1 Balcony
Suite : 1,868.94 Sq.ft.
Balcony : 342.94 Sq.ft.
Total : 2,211.87 Sq.ft.
Type B: Sea View + Amenity View + Green View
Sobha Aquamont Master Plan & Site Plan
Sobha Aquamont Photo Gallery
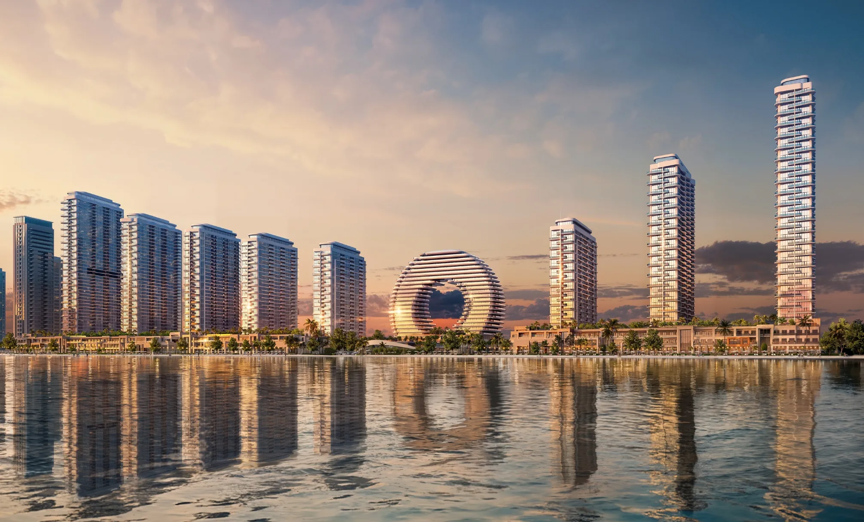
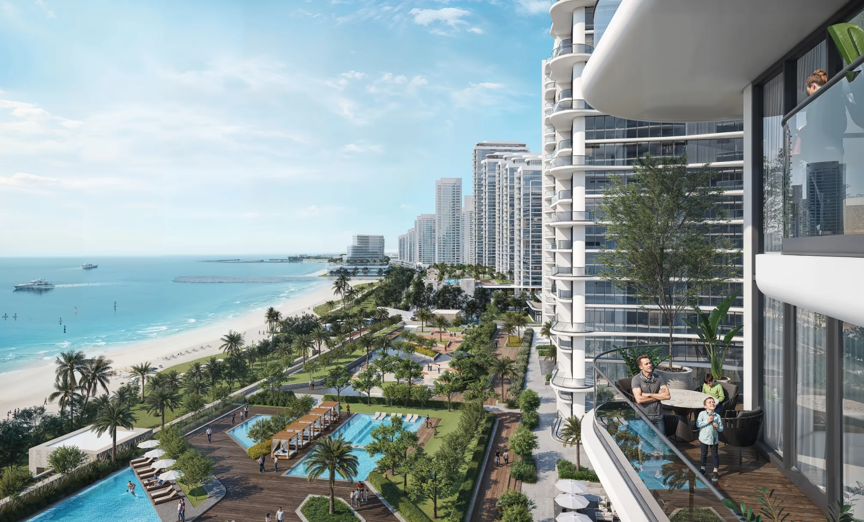
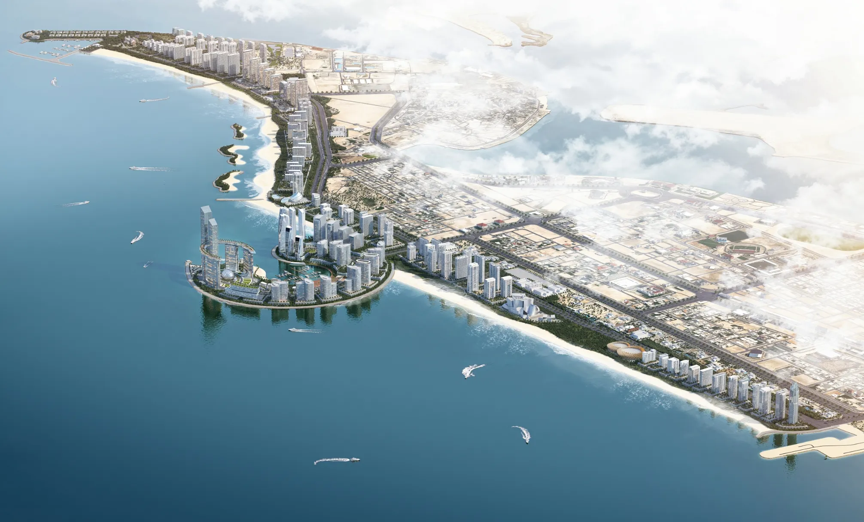
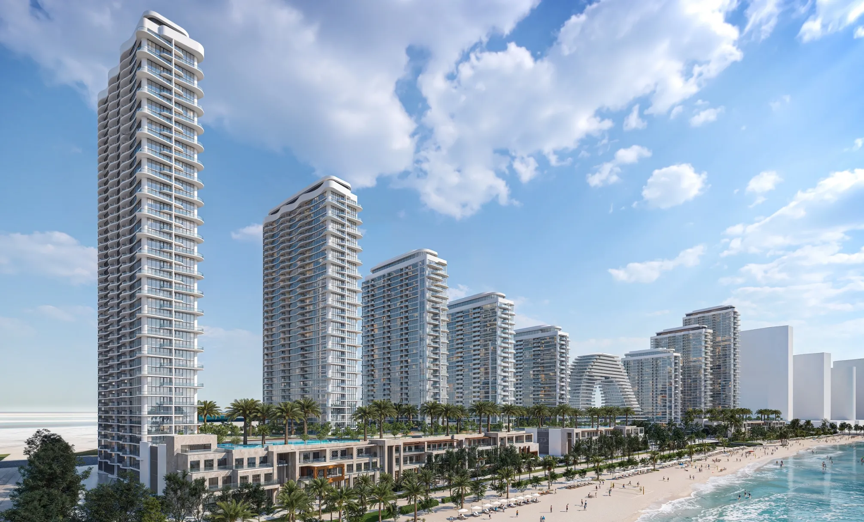
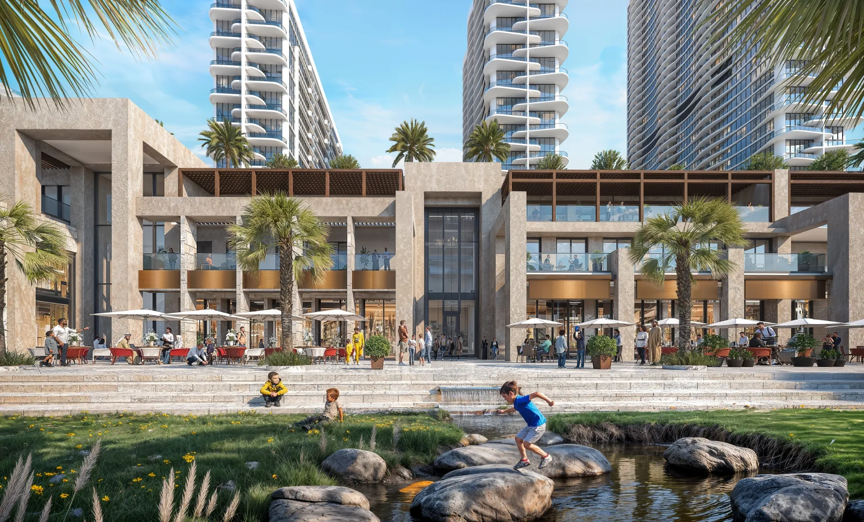
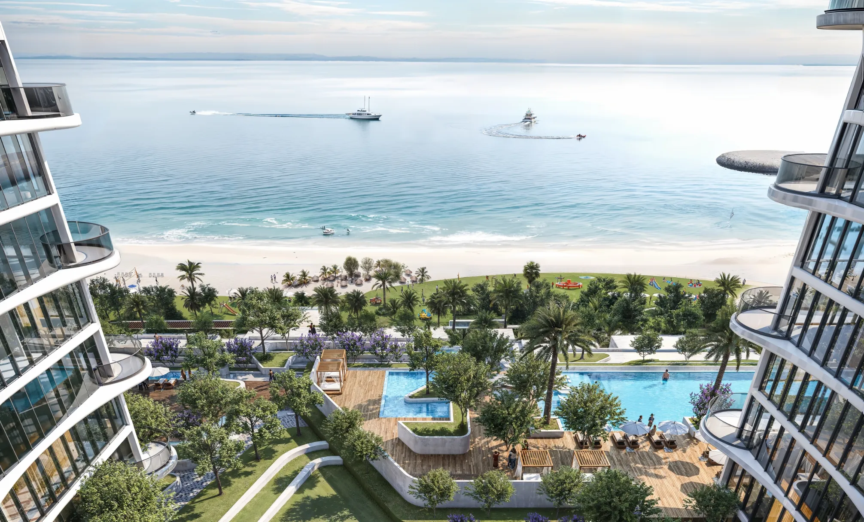
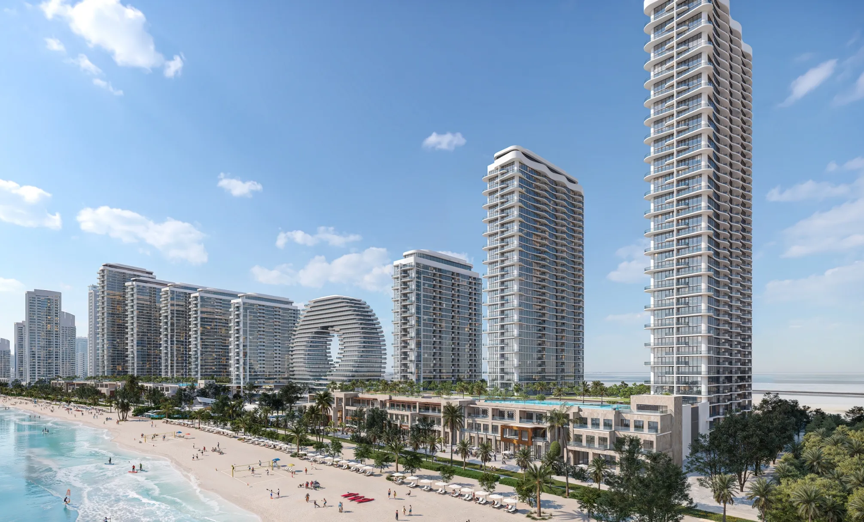
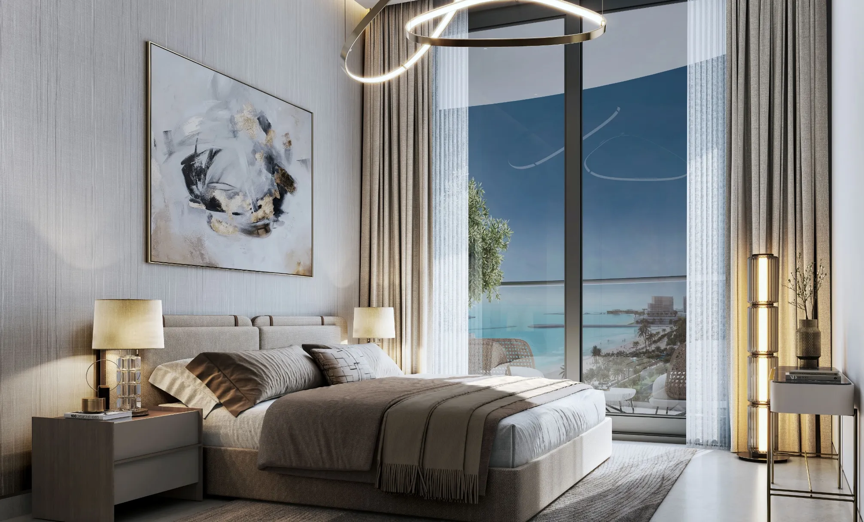
Luxury Amenities crafted for Elevated Living
JUNGLE TRAIL
OUTDOOR CINEMA
PICNIC LAWN
BARBECUE AREA
SHADED RELAXATION ZONE
KIDS PLAY AREA
OUTDOOR GYM
Wet Bed Deck
Jacuzzi
SWIMMING POOL
Sobha Aquamont Project Connectivity
Lifestyle Around the Sobha Aquamont
Top Schools Near the Project Under 10 Min.
- Dubai Scholars Private School
- Oscar Education (Branch 2)
- Vibe Education Al Nahda
- The New Indian School
Shopping Malls & Retail Outlets Under 10 Min.
- LuLu Center
- City Market
- Splash – Al Butain
- Mall of UAQ
Dining & Cafés Around the Location Under 10 Min.
- Chola Nadu Restaurant
- Aloberge Restaurant & Cafeteria Llc
- Kite cafe
- Barako Grill
Nearby Grocery Stores & Daily Essentials Under 10 Min.
- Alzahra Supermarket
- Taif al madina supermarket
- Al Zeenath Flour Mills & Gen Store Llc
- Town super market
Major Attractions & Leisure Spots Under 10 Min.
- Corniche Umm Al Quwain
- Umm Al Quwain Wall
- Palma Bowling Club
Hospitals & Healthcare Facilities Under 10 Min.
- Umm Al Quwain Hospital
- Thumbay Clinic UAQ
- Al khazan Health
🏖️ Sobha Aquamont FAQ
1. What is Sobha Aquamont and who is the developer?
Sobha Aquamont is an off-plan luxury waterfront residential community developed by Sobha Realty, a globally recognized brand known for its strong legacy and integrated in‑house construction philosophy
2. Where is Sobha Aquamont located?
It is situated in Downtown Umm Al Quwain, along the Arabian Sea shoreline. The project spans an 11 km continuous waterfront, with 7 km of natural beaches and beach parks. It’s approximately 40 minutes from Dubai and 30 minutes from Sharjah via major highways (E11/E311)
3. What are the key features and highlights?
The development includes resort-style amenities like an infinity-edge pool, wellness zones (yoga decks, zen gardens), outdoor cinema, playgrounds, promenade cafés, marina access, children’s areas, landscaped gardens and retail spaces within walking distance. It’s designed with sustainability in mind, featuring over 50% green/open space within the master plan
4. What types of floor plans are available?
Units offered:
1‑ and 2‑bedroom beachfront apartments (approx. 555–1,398 sq ft)
Spacious 3‑bedroom duplexes (approx. 2,150–2,218 sq ft)
All layouts feature open-plan designs with sea views and high-end finishes
5. Are there actual photos or a gallery?
Yes — official brochures and visual galleries (interior impressions and master plan visuals) are available through the developer’s website and via third-party real estate listings. Uploaded sample and rendering images are provided for public viewing
6. What is the payment plan?
The standard plan is 60% during construction and 40% on handover, with structured installments (e.g. 20% booking, then quarterly during construction, balance at completion)
7. How is the connectivity to metro, airports, and major areas?
Well-positioned with excellent road access: about 40 minutes to Dubai, 30 minutes to Sharjah, and quick access to Emirates Road (E611), offering smooth connectivity to major airport and business districts
8. What schools and educational institutions are nearby?
The only school mentioned is The English School, located about 1 km away. No comprehensive list of schools was found; consider verifying via local educational directories
9. What lifestyle amenities are available around the project?
The wider Downtown UAQ district offers social hubs, boutique retail, promenade cafés, a yacht club/marina, and cultural elements like galleries and beachfront events, embedded within a smart city plan designed for leisure and vitality
10. Why should I invest in Sobha Aquamont?
Rising support and infrastructure in Umm Al Quwain is driving capital appreciation.
Offers rental demand potential and tax-free returns.
Backed by Sobha’s reputation for craftsmanship and timely delivery
- Price entry from around AED 1.1M (1‑bedroom); projected ROI ~8% per some listings
11. Is Sobha Aquamont a freehold property?
Yes. Sobha Aquamont in Downtown UAQ is freehold for both UAE citizens and eligible expats and foreign investors
12. Are there any ongoing offers or early‑bird discounts?
Some Sobha projects have seen limited-time offers such as DLD fee waivers or 40/60 plans during promotions (e.g. Ramadan). However, no specific current offer was confirmed for Aquamont. It’s best to consult directly with the developer or authorized agents
13. What amenities are available within the Sobha Aquamont community?
Within community:
Infinity-edge pool, outdoor cinema, children’s zones, gym/wellness centre
BBQ decks, yoga decks, zen gardens, play courts
Proximity to beach parks, promenade, retail cafés, greening and social gathering areas
14. Is Sobha Aquamont suitable for family living?
Yes. The development is family-friendly, with children’s play areas, landscaped parks, safe pedestrian pathways, and quiet coastal environment well-suited for families and professionals seeking tranquil yet connected living
15. When is the expected handover?
Various sources indicate handover in Q3–Q4 2027 or June 2028. One listing cites June 2028, another Q3 2027. This may reflect phased delivery. It’s recommended to verify the final official timeline with the developer
16. Is this a Smart Home?
Official sources don’t confirm smart‑home automation feature inclusion. No explicit mention of built‑in smart technology—is likely conventional residences.
17. Is this fully furnished?
No. Units are offered unfurnished, per project specifications
18. What about the flat orientation/facing?
Floor plans offer varying sea/garden view orientations; specifics depend on unit selection. Exact facing should be checked with sales team.
19. Is this a pet‑friendly property?
Not explicitly stated. Policy around pets remains unclear—please confirm directly.
20. Will you get a Golden Visa?
Yes, property purchases from AED 750,000 qualify for 2‑year UAE residence visa; investments over AED 2M may qualify for 10‑year Golden Visa eligibility for owner and eligible dependents
21. Is this a high‑ROI investment?
Projected rental yields of ~8% and price capital appreciation are cited in several listings, but returns depend on market conditions. Still considered a strong mid-term opportunity in emerging UAQ market

