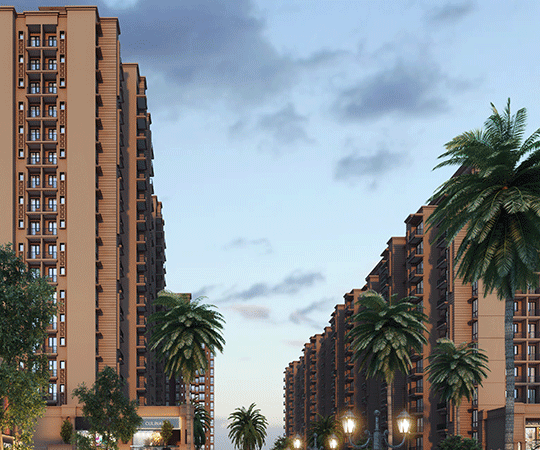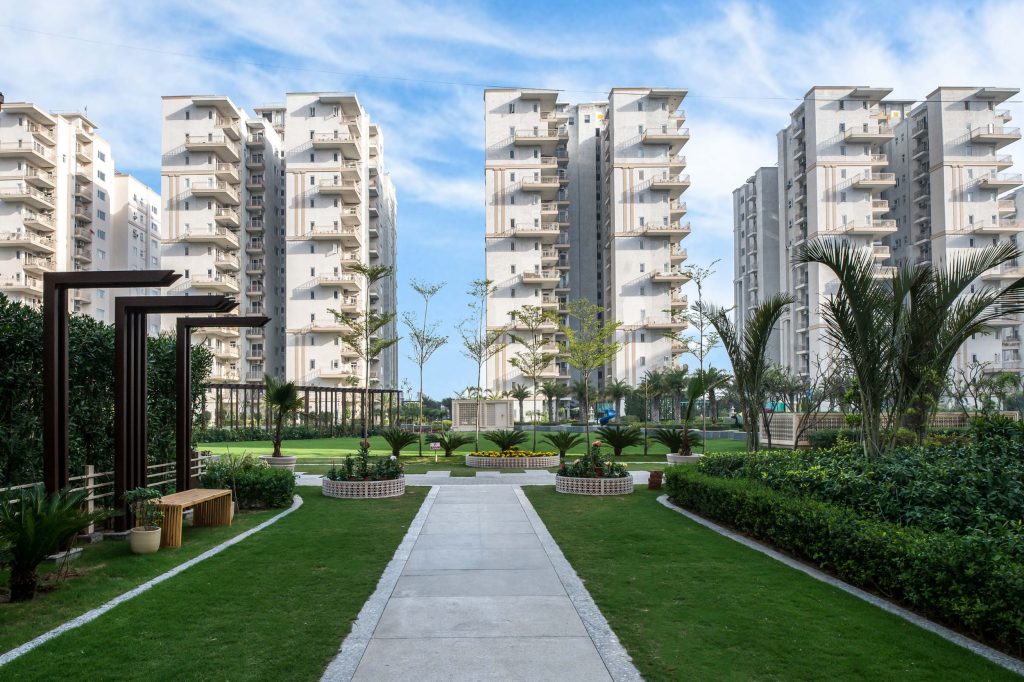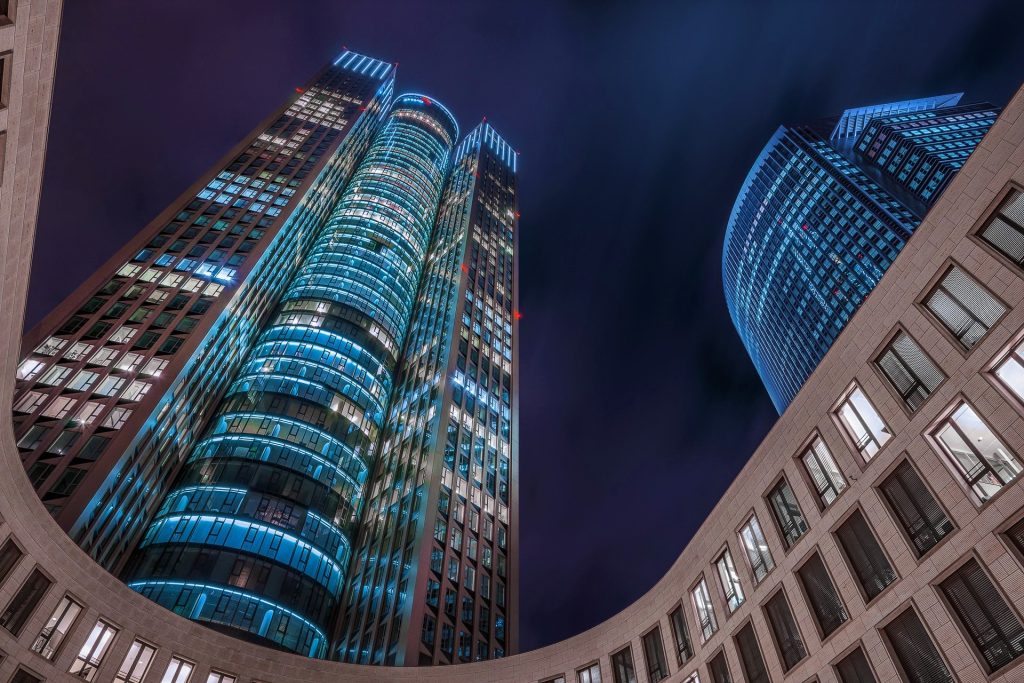Project Description
Main Draw for Signature Global Proxima 1 Extension: 1 BHK & 2 BHK Units
- Project Name: Signature Global Proxima 1 Extension
- Colonizer’s Contact Detail: GROUND FLOOR, TOWER-A, SIGNATURE TOWER, SOUTH CITY-1, GURUGRAM-122001
- 0.44
- Yes
- Applicable
- Applicable
NOTE: “IF OPTING PMAY CATEGORY, THEN IT IS MANDATORY FOR UPLOAD PMAY CERTIFICATE OTHERWISE APPLICATION IS LIABLE TO BE REJECTED”.

Unit Specifications
| Sr. No. | Unit Category | Type | Study Room | Total No. of Units | Carpet Area in Sq. Ft. | Rate per Sq. Ft. in INR | Balcony Area in Sq. Ft. | Balcony Rate Per Sq. Ft. in INR | Deposit Amount | Registration Fees Amount | Property Detail |
|---|---|---|---|---|---|---|---|---|---|---|---|
| 1 | 1 BHK | 1BHK TYPE -1 | No | 6 | 361.53 | 5,000.00 | 18.729 | 1,200.00 | 90,382.50 | 590.00 | View Detail |
| 2 | 1 BHK | 1BHK TYPE -1 | No | 14 | 361.53 | 5,000.00 | 19.537 | 1,200.00 | 90,382.50 | 590.00 | View Detail |
| 3 | 1 BHK | 1BHK TYPE -2 | No | 6 | 350.088 | 5,000.00 | 21.959 | 1,200.00 | 87,522.00 | 590.00 | View Detail |
| 4 | 1 BHK | 1BHK TYPE -3 | No | 4 | 361.111 | 5,000.00 | 17.922 | 1,200.00 | 90,277.75 | 590.00 | View Detail |
| 5 | 2 BHK | 2BHK TYPE -6-(3 Units of MQ) | No | 16 | 568.985 | 5,000.00 | 57.092 | 1,200.00 | 1,42,246.25 | 590.00 | View Detail |
| 6 | 2 BHK | 2BHK TYPE -6A | No | 8 | 564.141 | 5,000.00 | 82.215 | 1,200.00 | 1,41,035.25 | 590.00 | View Detail |
| 7 | 2 BHK | 2BHK TYPE -7 | No | 8 | 567.704 | 5,000.00 | 69.764 | 1,200.00 | 1,41,926.00 | 590.00 | View Detail |
Signature Global Layout Plan
| Sr. No. | Document Type | Size (MB) | Approval Date & Time | Status | Action |
|---|---|---|---|---|---|
| 1 | Scheme Brochure | 1.04 | 28-08-2024 16:41 | Approved | |
| 2 | Scheme Brochure | 1.20 | 28-08-2024 16:41 | Approved | |
| 3 | Scheme Brochure | 0.46 | 28-08-2024 16:41 | Approved | |
| 4 | Scheme Brochure | 0.25 | 28-08-2024 16:41 | Approved | |
| 5 | Scheme Brochure | 15.94 | 28-08-2024 16:41 | Approved | |
| 6 | Scheme Brochure | 16.17 | 28-08-2024 16:41 | Approved | |
| 7 | Scheme Layout Plan | 16.09 | 28-08-2024 16:41 | Approved | |
| 8 | Scheme Layout Plan | 16.77 | 28-08-2024 16:41 | Approved | |
| 9 | Scheme Layout Plan | 15.38 | 28-08-2024 16:41 | Approved | |
| 10 | Scheme Layout Plan | 15.16 | 28-08-2024 16:41 | Approved | |
| 11 | Scheme Layout Plan | 16.73 | 28-08-2024 16:41 | Approved | |
| 12 | Scheme Layout Plan | 16.87 | 28-08-2024 16:41 | Approved | |
| 13 | Scheme Layout Plan | 16.87 | 28-08-2024 16:41 | Approved | |
| 14 | Scheme Layout Plan | 15.86 | 28-08-2024 16:41 | Approved | |
| 15 | Scheme Layout Plan | 15.52 | 28-08-2024 16:41 | Approved | |
| 16 | Scheme Layout Plan | 10.30 | 28-08-2024 16:41 | Approved |
Contact Us Now For Assured Unit
For quick assistance with form filling and to receive an assured unit, please reach out to us now. Our team is dedicated to providing prompt acknowledgment and support.


